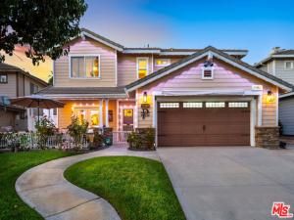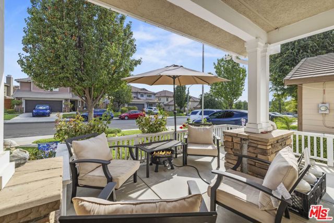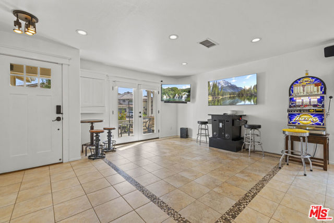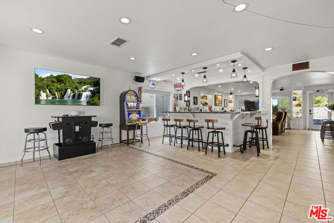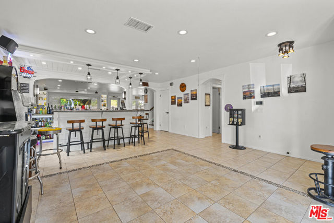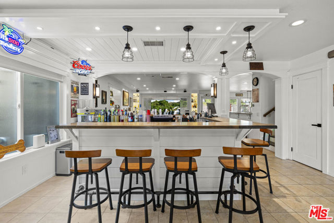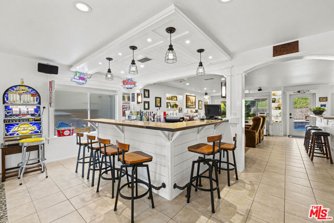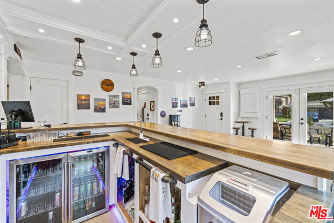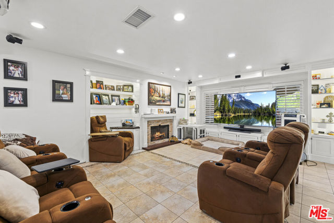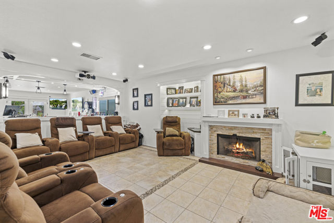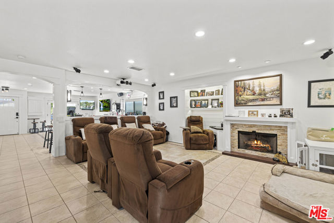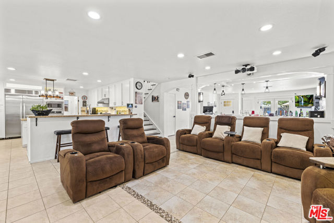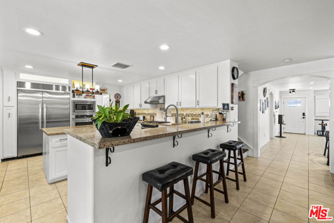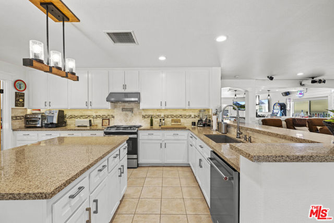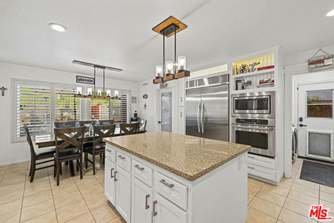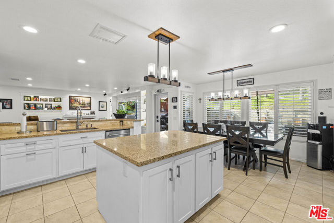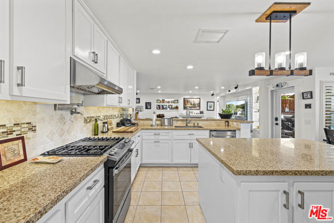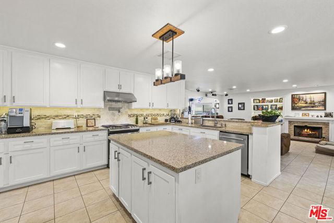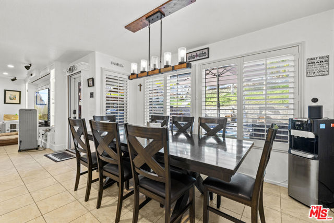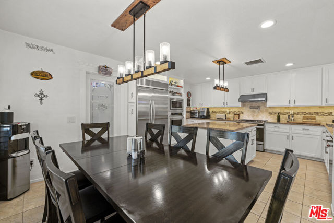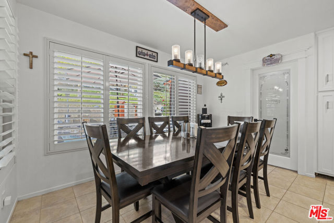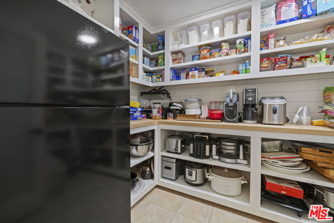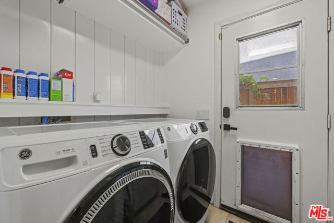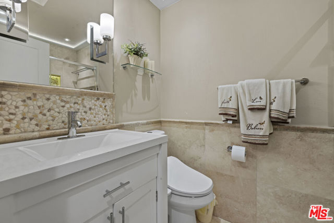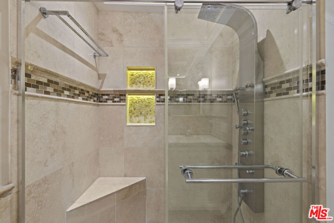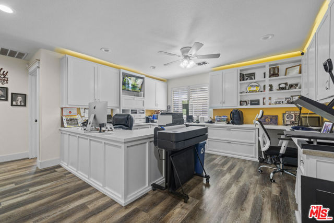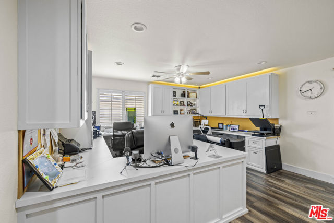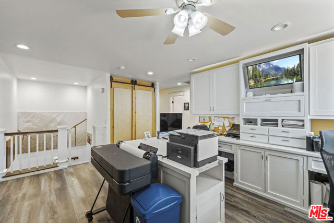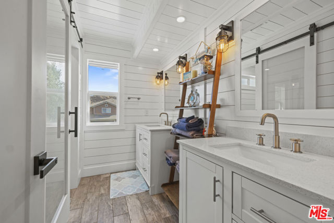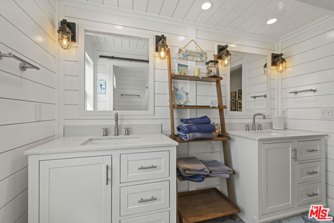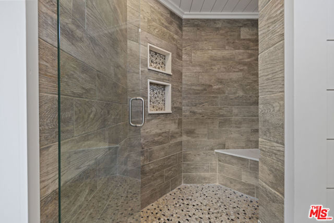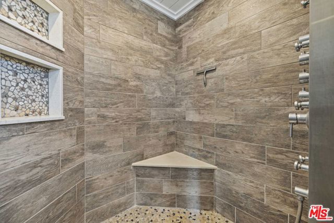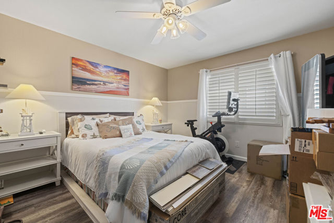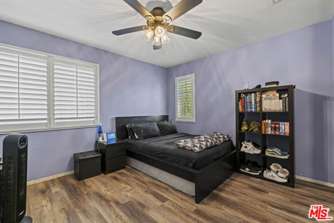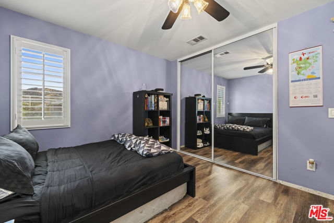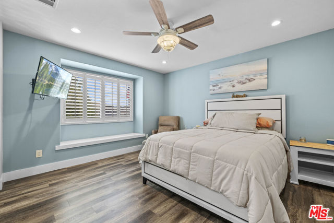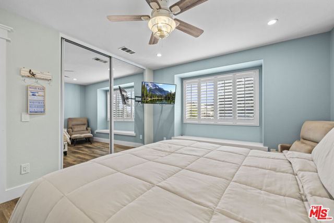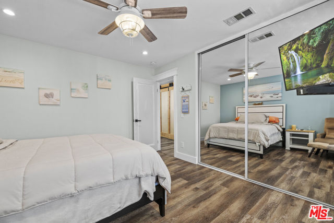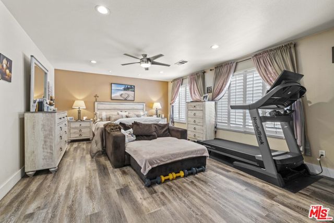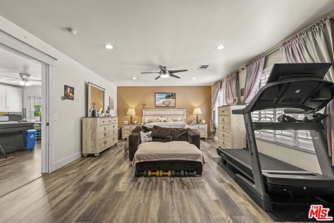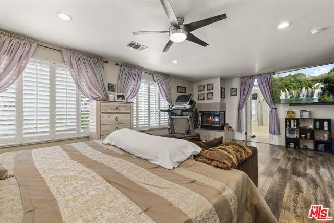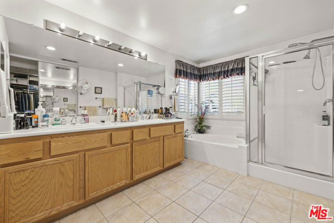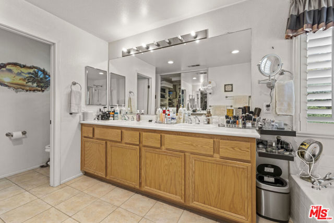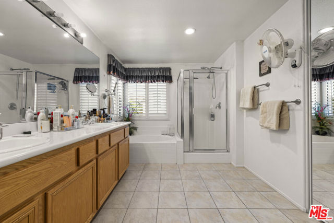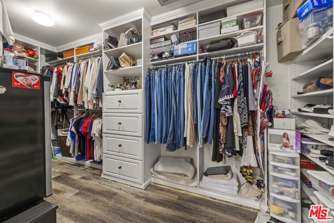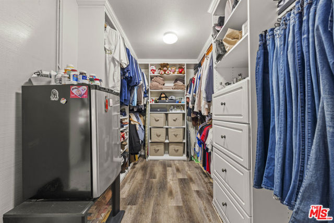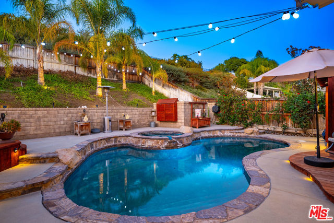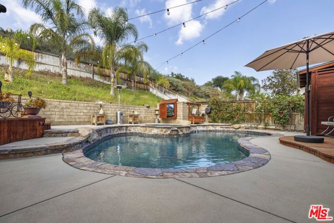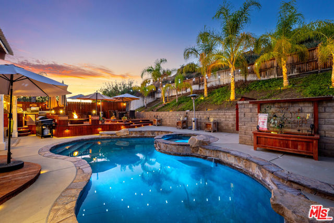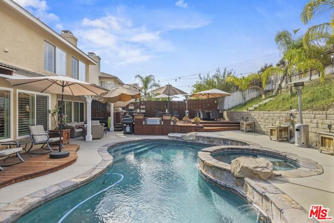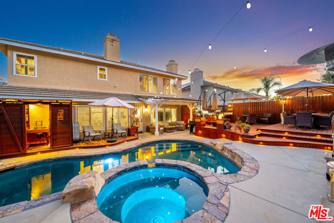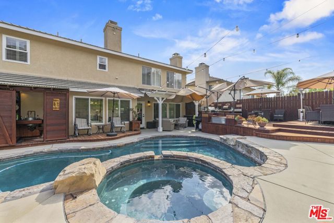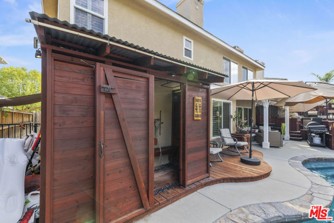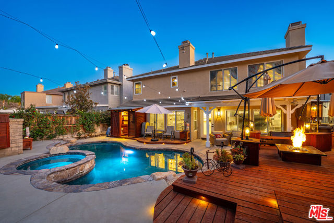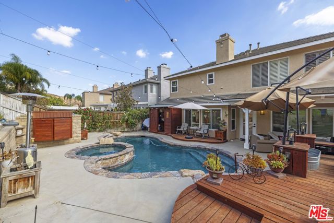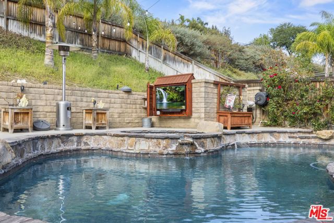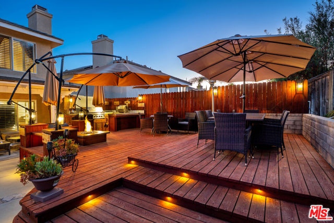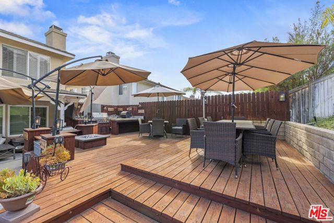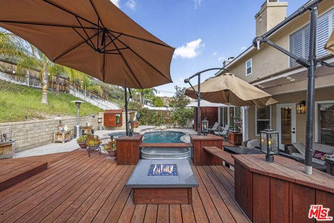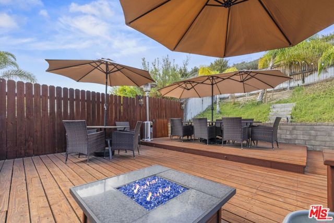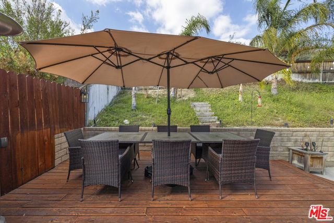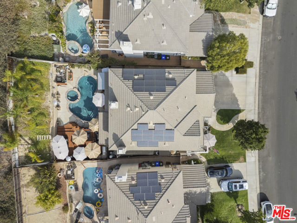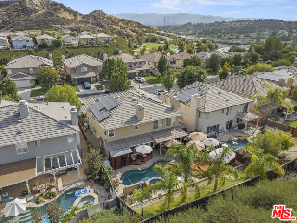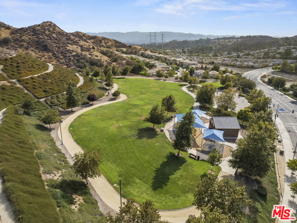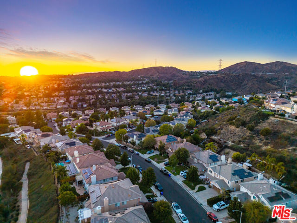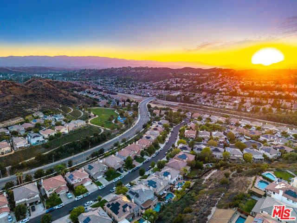Lone Star WY Santa Clarita CA 91390 MLS #25604265
A true show-stopper in the heart of Santa Clarita. This stunning two-story home blends luxury, warmth and design perfection, offering an entertainer’s dream lifestyle inside and out. From the moment you arrive, the expanded front patio, custom lighting and French doors set the tone for a home that’s both inviting and unforgettable. Step inside and experience thoughtful upgrades at every turn. A convenient downstairs bedroom and full bathroom provide the perfect setup for guests, extended family, or a private home office. The open floorplan features a fully remodeled kitchen with quartz countertops, pot filler, custom cabinetry with pull-outs, tile backsplash and a built-in 48″ KitchenAid refrigerator paired with new high-end stainless steel appliances. A butler’s pantry with butcher-block countertops complements the space beautifully. The open-stair design includes a hidden shoe drawer and flows seamlessly into the spacious living areas, media room and a built-in bar with dual refrigerators perfect for entertaining. The media room offers built-in cabinetry, a drop-down projector screen and integrated surround sound for movie nights or game days. The office has been redesigned with a built-in desk and custom cabinetry, while upgraded flooring throughout the second floor eliminates all carpet for a clean, modern look. Bathrooms have been tastefully remodeled with enlarged showers, designer tile, and barn doors. The backyard is the definition of California resort living featuring a sparkling pool with a spa that waterfalls into it, an outdoor pool bath and shower, built-in BBQ island, expansive deck with integrated lighting and multiple seating zones including a firepit lounge and dining area under string lights. It’s the ultimate setup for family gatherings, summer nights, or weekend hosting. Additional upgrades include a mini-split A/C in the garage, new windows, custom lighting throughout, whole-house surge protection, permanent app-controlled holiday lighting, hillside landscape lighting and automated pool controls. The home also includes a solar system ($165/mo) keeping electricity costs just a few dollars a month. Located minutes from top-rated schools in the Saugus Union and William S. Hart districts and close to shopping centers, restaurants, parks, Starbucks, grocery stores and everything that makes Santa Clarita one of the most desirable places to live.
Property Details
Price:
$1,099,950
MLS #:
25604265
Status:
Active
Beds:
5
Baths:
3
Type:
Single Family
Subtype:
Single Family Residence
Neighborhood:
copn
Listed Date:
Oct 10, 2025
Finished Sq Ft:
3,253
Total Sq Ft:
3,253
Lot Size:
13,863 sqft / 0.32 acres (approx)
Year Built:
2002
See this Listing
Schools
School District:
William S. Hart Union
Interior
Appliances
DW, MW, BBQ, BI, OV, HOD
Bathrooms
3 Full Bathrooms
Flooring
TILE, LAM
Heating
CF, FIR
Laundry Features
IN
Exterior
Architectural Style
TRD
Construction Materials
STC
Roof
TLE
Security Features
SD, COD
Financial
Map
Community
- AddressLone Star WY Santa Clarita CA
- CitySanta Clarita
- CountyLos Angeles
- Zip Code91390
Subdivisions in Santa Clarita
Market Summary
Current real estate data for Single Family in Santa Clarita as of Nov 05, 2025
6
Single Family Listed
19
Avg DOM
431
Avg $ / SqFt
$8,311,658
Avg List Price
Property Summary
- Lone Star WY Santa Clarita CA is a Single Family for sale in Santa Clarita, CA, 91390. It is listed for $1,099,950 and features 5 beds, 3 baths, and has approximately 3,253 square feet of living space, and was originally constructed in 2002. The current price per square foot is $338. The average price per square foot for Single Family listings in Santa Clarita is $431. The average listing price for Single Family in Santa Clarita is $8,311,658.
Similar Listings Nearby
Lone Star WY
Santa Clarita, CA
