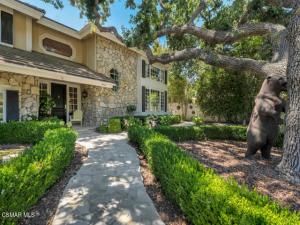Cresthaven DR Westlake Village CA 91362 MLS #225003615
This is the ONE! EXCEPTIONAL QUALITY IN NORTH RANCH: If you value fine craftsmanship, timeless design, and attention to detail, this exquisite North Ranch estate is for you. No expense was spared in the construction and design of this traditional masterpiece executed with refined taste and top-tier materials throughout.A dramatic two-story foyer and custom-crafted staircase set the tone upon entry. Gorgeous walnut floors run throughout most of the home, complemented by designer carpeting and extensive use of classic white Carrara marble. The chef’s kitchen is a true showpiece, featuring rich wainscoting, intricate custom millwork, top-of-the-line gourmet appliances, a walk-in pantry, and French doors that open to the backyard.The flexible floor plan offers two inviting family rooms one of which could serve as a spacious bonus room. Throughout the home you’ll find stunning hand-hewn beams, floor-to-ceiling wainscoting, and bespoke cabinetry. An impressive oak-paneled office with detailed wall and ceiling treatments provides an ideal work-from-home setting.The luxurious primary suite offers a peaceful retreat, complete with a cozy fireplace, an elegant marble bathroom with a steam shower, and a fully customized walk-in closet. Upstairs are three additional bedrooms and two beautifully appointed bathrooms.Outside, the private, wooded yard is an entertainer’s dream, with a pebble-finish pool, spa, and cascading waterfall. A covered loggia with fireplace, a built-in BBQ island, and bar seating create the perfect outdoor living and dining spaces.Additional features include a 4-car tandem garage, plus fully payed for 34 panel solar system that reduces huge cost to almost nothing. All on an incredible lush tree lined lot with such a sense of privacy.A rare offering in the heart of prestigious North Ranch uncompromising in quality, and rich in character.
Property Details
Price:
$3,495,000
MLS #:
225003615
Status:
Active
Beds:
5
Baths:
5
Type:
Single Family
Subtype:
Single Family Residence
Subdivision:
Custom NR-736 – 736
Neighborhood:
wv
Listed Date:
Oct 21, 2025
Finished Sq Ft:
5,034
Lot Size:
20,037 sqft / 0.46 acres (approx)
Year Built:
1979
See this Listing
Schools
School District:
Conejo Valley Unified
Interior
Appliances
DW, GD, RF
Bathrooms
4 Full Bathrooms, 1 Half Bathroom
Cooling
CA
Flooring
WOOD
Heating
FA, GAS, CF
Laundry Features
IR
Exterior
Architectural Style
ENG, TRD
Other Structures
GZ
Parking Spots
4
Roof
FLT
Financial
HOA Fee
$153
HOA Frequency
QTR
Map
Community
- AddressCresthaven DR Westlake Village CA
- SubdivisionCustom NR-736 – 736
- CityWestlake Village
- CountyVentura
- Zip Code91362
Subdivisions in Westlake Village
- Ben Johnson Fairway 745
- Ben Johnson Fairway NR-745 – 745
- Braemar Townhomes 753
- Braemar Townhomes NR-753
- Braemar Townhomes NR-753 – 753
- Clubview Townhomes NR-749 – 749
- Colony Park/1st Neighborhood-701
- Colony Park/1st Neighborhood-701 – 701
- Country Club Estates 785
- Country Club Estates NR-785 – 785
- Crescent Oaks 776
- Custom NR 736
- Custom NR-736 – 736
- Estates at North Pointe NR-618 – 618
- Fairgreen Townhomes 756
- Fairway Oaks 754
- Fairway Oaks NR-754 – 754
- First Neighborhood/Custom-705 – 705
- First Neighborhood/Customs 705
- Foxmoor Cove-707 – 707
- Foxmoor Hills-709 – 709
- Foxmoor-706 – 706
- Griffin 3Springs-735 – 735
- Groves The 587
- Hidden Canyon 760
- Hillsboro 3Springs-769 – 769
- Kensington Park 787
- La Promenade 768
- Lakeshore 712
- Majestic Oaks 799
- Master Series NR-773 – 773
- Meadows/Sherwood-796 – 796
- North Ranch Village 783
- Northgate
- Northgate Condos-737 – 737
- Northshore-716 – 716
- Not Applicable – 1007242
- Oak Forest Mobile Homes 741
- Oak Forest Mobile Homes-741
- Renaissance 798
- Signature Collection 628
- Southshore Hills 720
- Southshore Hills-720 – 720
- Summer Shores 721
- Thistleberry/Sherwood-765 – 765
- Triunfo West 723
- Triunfo West-723
- Village Glen-724 – 724
- Village Green
- Village Green-725
- Village Homes 726
- Village Homes-726 – 726
- Westlake Bay 728
- Westlake Bay-728 – 728
- Westlake Hills-729 – 729
- Westlake Island 711
- Westlake Trails 704
- Westpark Condos 755
- Westpark Condos-755 – 755
- Windward Shores 733
Market Summary
Current real estate data for Single Family in Westlake Village as of Nov 05, 2025
62
Single Family Listed
58
Avg DOM
521
Avg $ / SqFt
$2,308,835
Avg List Price
Property Summary
- Located in the Custom NR-736 – 736 subdivision, Cresthaven DR Westlake Village CA is a Single Family for sale in Westlake Village, CA, 91362. It is listed for $3,495,000 and features 5 beds, 5 baths, and has approximately 5,034 square feet of living space, and was originally constructed in 1979. The current price per square foot is $694. The average price per square foot for Single Family listings in Westlake Village is $521. The average listing price for Single Family in Westlake Village is $2,308,835.
Similar Listings Nearby
Cresthaven DR
Westlake Village, CA

